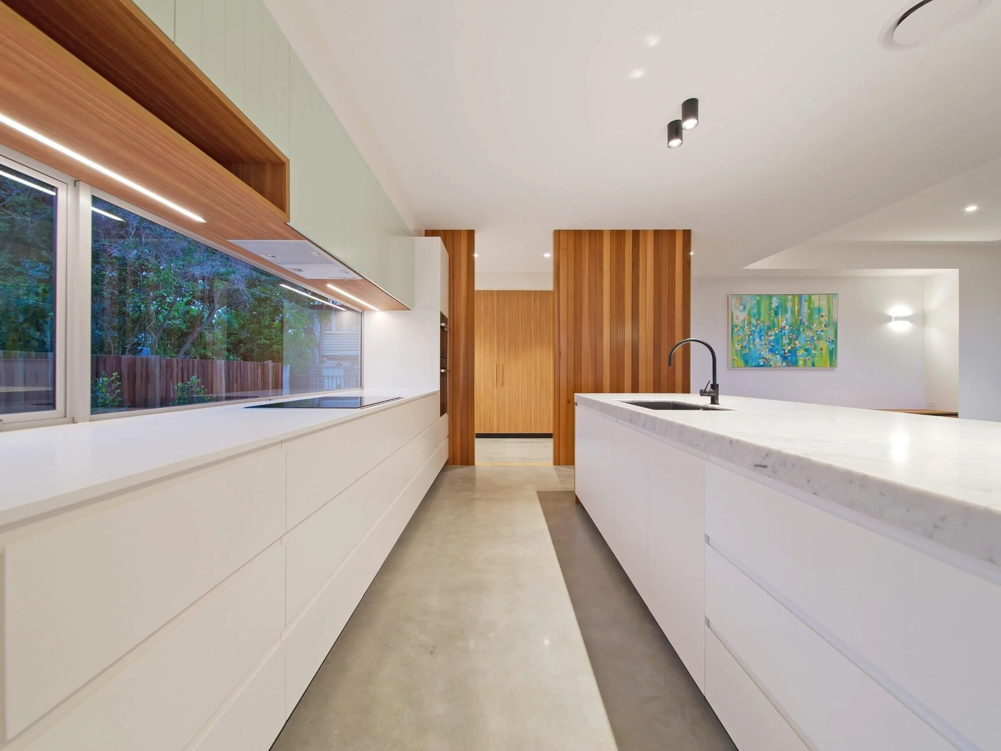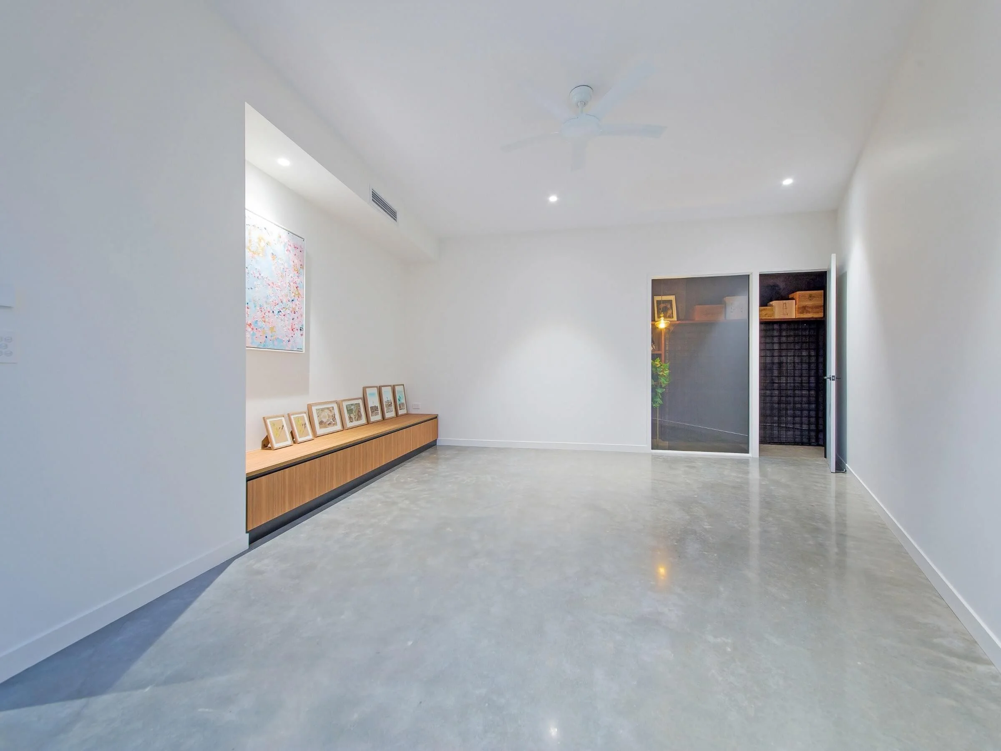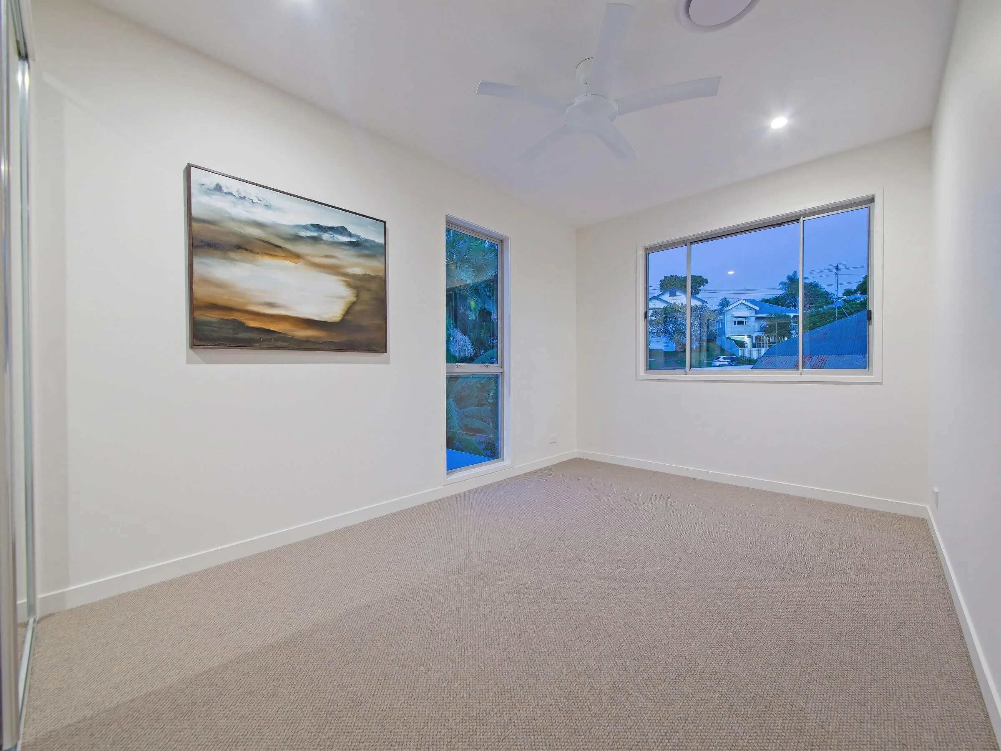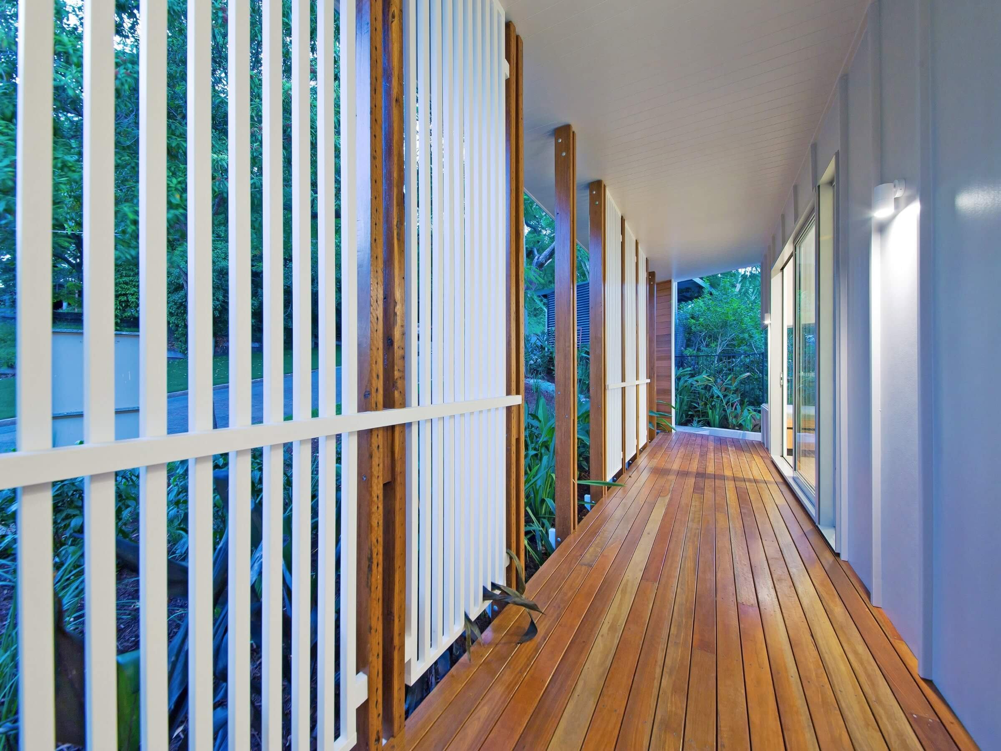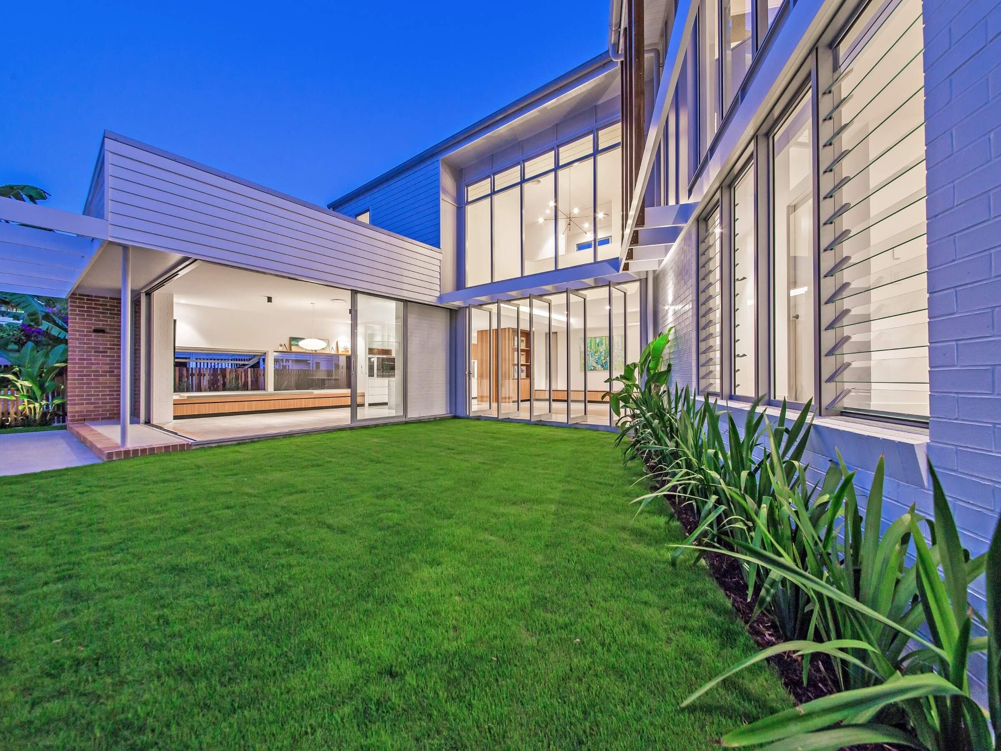
Beautiful courtyard home designed by Kelder Architects
Carefully orchestrated to maximise the site’s potential 16 Lester Street Auchenflower combines stunning contemporary architecture with meticulous attention to detail by the experienced craftsmen at Natural Lifestyle Homes. Creating an inner-city sanctuary this beautiful home offers light soaked rooms that converge on a central courtyard & pool area providing a superb setting for entertaining family and friends. Throughout the home generously proportioned spaces are intuitively laid out over two levels to meet the evolving lifestyle demands of it’s occupants. Downstairs a seamless flow between inside and out is created by a wall of glass, hide away sliding doors and a large bank of pivot doors. The living areas are breathtakingly enhanced by the high ceilings and a curved, counter-levered, “sculptured’ staircase. Separation between the downstairs living areas is achieved by way of a family retreat located in the northern wing of the home. The chef’s kitchen provides exquisite finishes, a curved Carrara marble bench, butlers pantry and NEF appliances. Located on the upper level the master bedroom carries on the theme of beautiful design & impeccable finishes, creating a haven that will be very hard to leave. Completing the upper level is the large open office space overlooking the void to the living area below, three oversized bedrooms and a designer bathroom where mosaic tiles and a curved wall have been used to stunning effect. This amazing home is the latest offering from Natural Lifestyle Homes, local builders with a long history of building architecturally designed homes to the highest exacting standards.
Address
16 Lester Street, Auchenflower
Amenities
4 bed 3 bath 2 car
Inspections
By appointment
Price
Sold for an undisclosed amount









